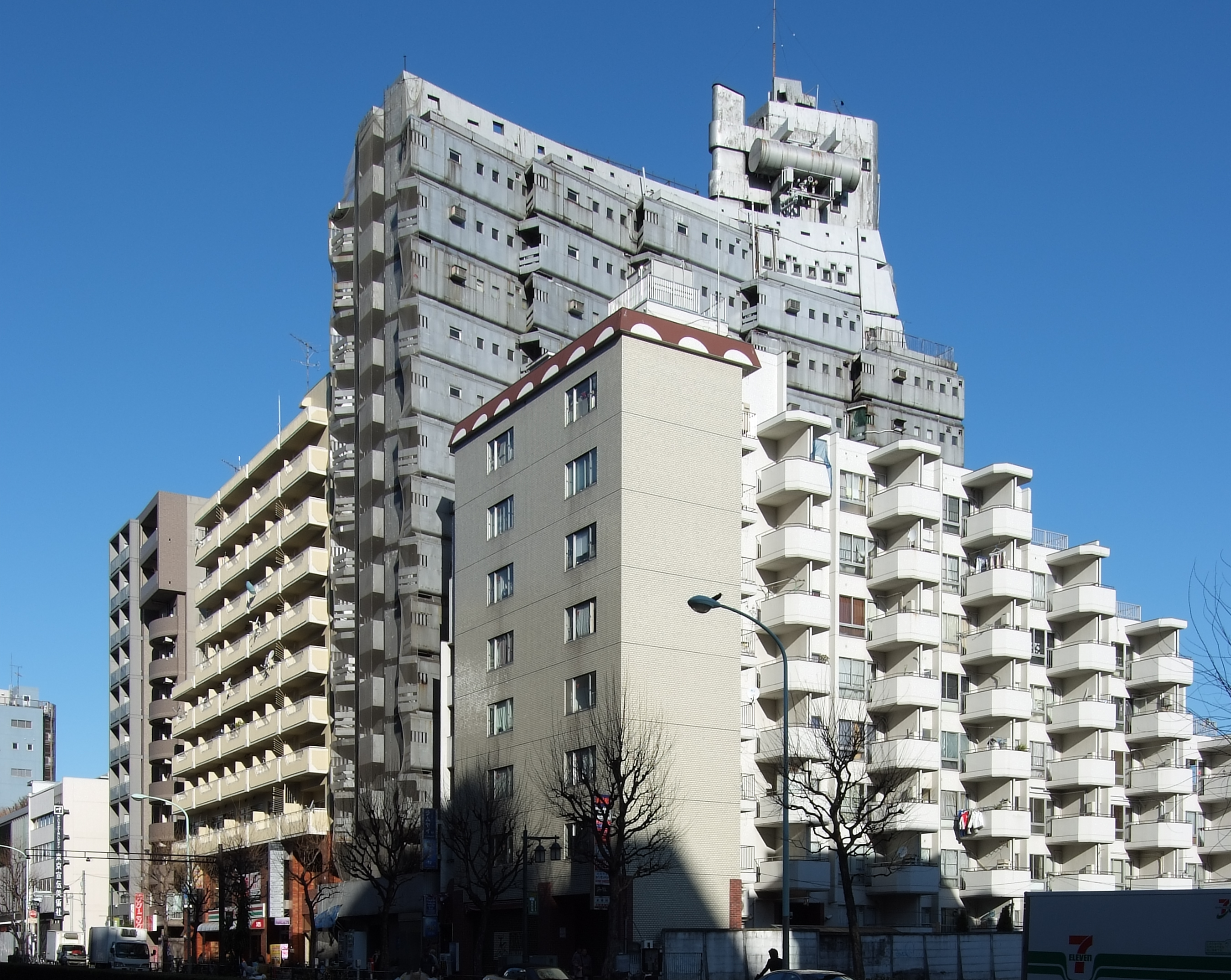Metabolism in architecture
Metabolism was a form of radical architecture that developed in Japan during the 1960s.
Presented with the opportunities of post-war rebuilding as a result of the devastation caused by the 1945 atomic bombs, designers and architects began to put into practice alternative theories and ideas for how cities should be designed.
Metabolism represented an urban environment that was responsive, replaceable and could grow in an organic way. It largely followed the ‘megastructure’ form that was gaining in popularity with architects and planners at the time, as a means of addressing the growing populations of urban areas and the rapidly-changing lifestyles of the post-war era. The principles of the megastructure were that it had to be modular, capable of extension and have a framework into which smaller elements could be ‘plugged’ or replaced.
The Japanese Metabolists were particularly inspired by University of East Anglia’s ‘Ziggurats’, as well as by Moshe Safdie’s Habitat 67 in Montreal. Although many projects failed to get off the ground, texamples of the Metabolist form include the battleship-esque New Sky Building in Shinjuku (see image above) and the Nakagin Capsule Tower, Tokyo by Kisho Kurokawa.
[edit] Related articles on Designing Buildings Wiki
- Architectural styles.
- Art Moderne.
- Blobitecture.
- Brutalism.
- Buckminster Fuller.
- Constructivist architecture.
- Deconstructivism.
- Frei Otto.
- Fuji TV Building, Tokyo.
- Geodesic dome.
- Habitat 67.
- High-tech architecture.
- Last Futures: Nature, Technology and the End of Architecture.
- Lloyds of London.
- Megastructure.
- Nakagin Capsule Tower.
- Neo-futurism.
- Norfolk Terrace and Suffolk Terrace - ‘the Ziggurats’.
- Robot Building, Bangkok.
- The Japanese House: Architecture and Life after 1945.
- Unusual building design of the week.
- Urban design.
[edit] External references
- ‘Last Futures: Nature, Technology and the End of Architecture’, MURPHY D., Verso Books (2015).
Featured articles and news
Amendment to the GB Energy Bill welcomed by ECA
Move prevents nationally-owned energy company from investing in solar panels produced by modern slavery.
Gregor Harvie argues that AI is state-sanctioned theft of IP.
Heat pumps, vehicle chargers and heating appliances must be sold with smart functionality.
Experimental AI housing target help for councils
Experimental AI could help councils meet housing targets by digitising records.
New-style degrees set for reformed ARB accreditation
Following the ARB Tomorrow's Architects competency outcomes for Architects.
BSRIA Occupant Wellbeing survey BOW
Occupant satisfaction and wellbeing tool inc. physical environment, indoor facilities, functionality and accessibility.
Preserving, waterproofing and decorating buildings.
Many resources for visitors aswell as new features for members.
Using technology to empower communities
The Community data platform; capturing the DNA of a place and fostering participation, for better design.
Heat pump and wind turbine sound calculations for PDRs
MCS publish updated sound calculation standards for permitted development installations.
Homes England creates largest housing-led site in the North
Successful, 34 hectare land acquisition with the residential allocation now completed.
Scottish apprenticeship training proposals
General support although better accountability and transparency is sought.
The history of building regulations
A story of belated action in response to crisis.
Moisture, fire safety and emerging trends in living walls
How wet is your wall?
Current policy explained and newly published consultation by the UK and Welsh Governments.
British architecture 1919–39. Book review.
Conservation of listed prefabs in Moseley.
Energy industry calls for urgent reform.

























